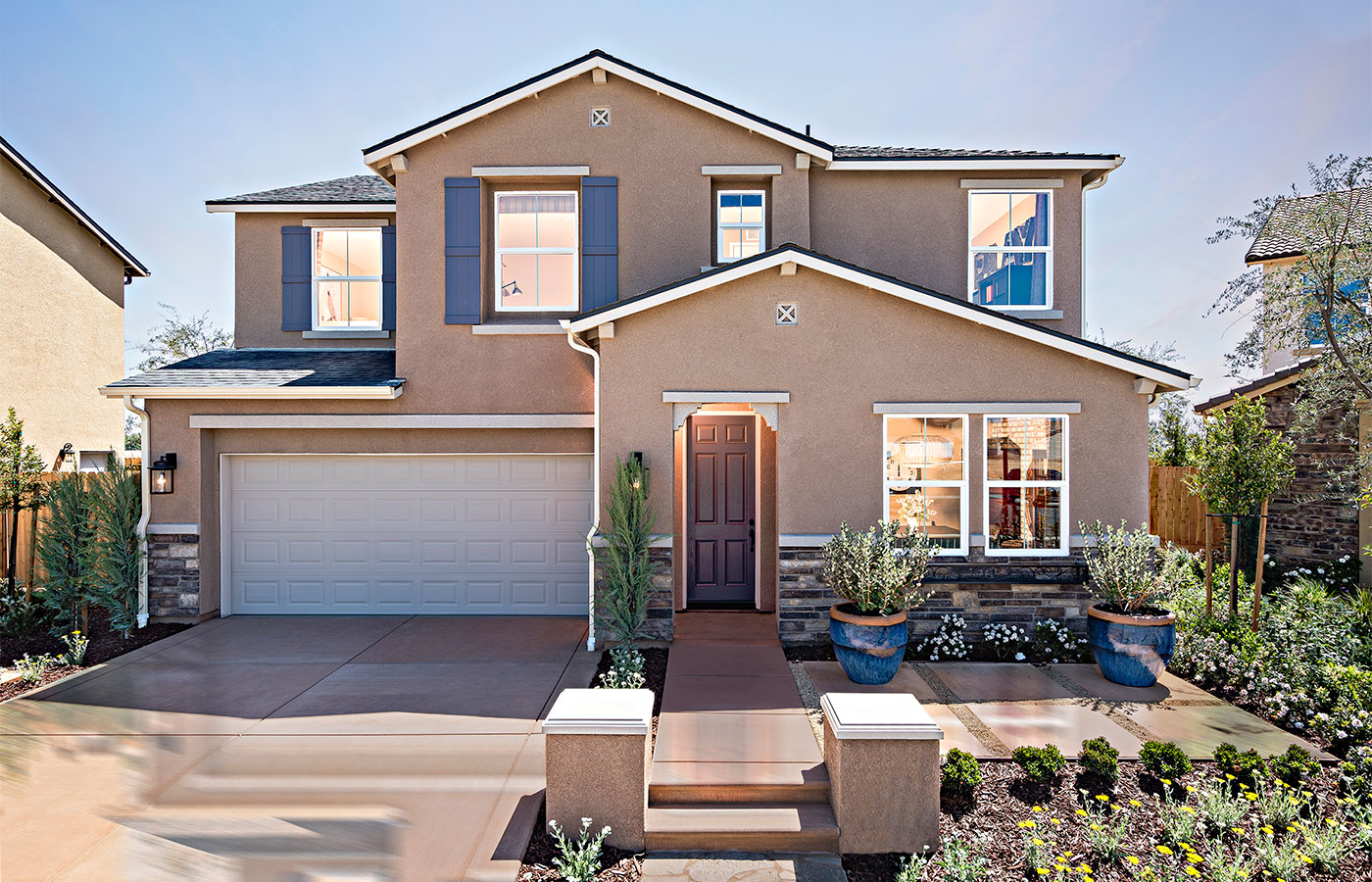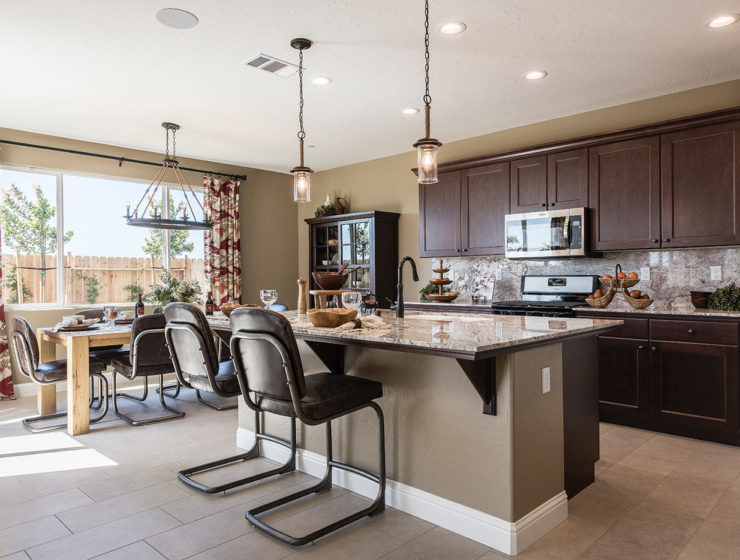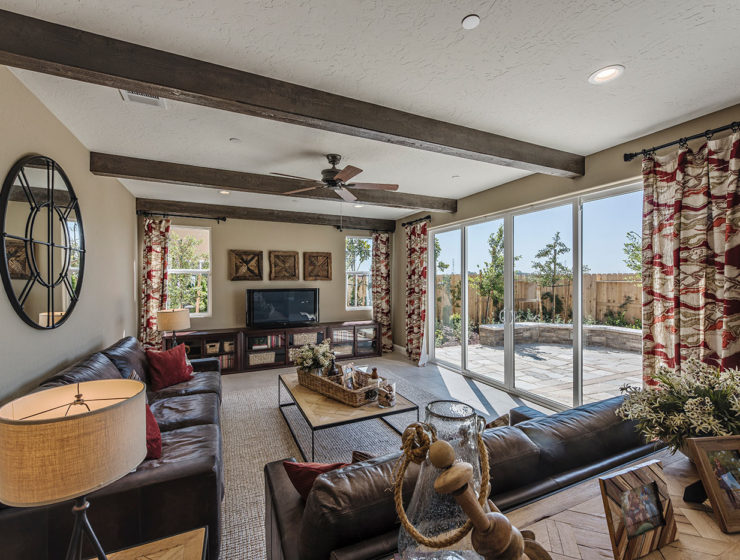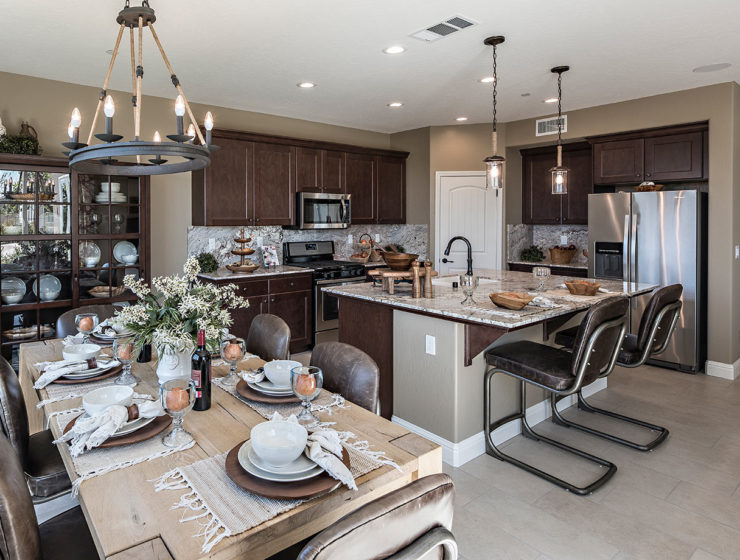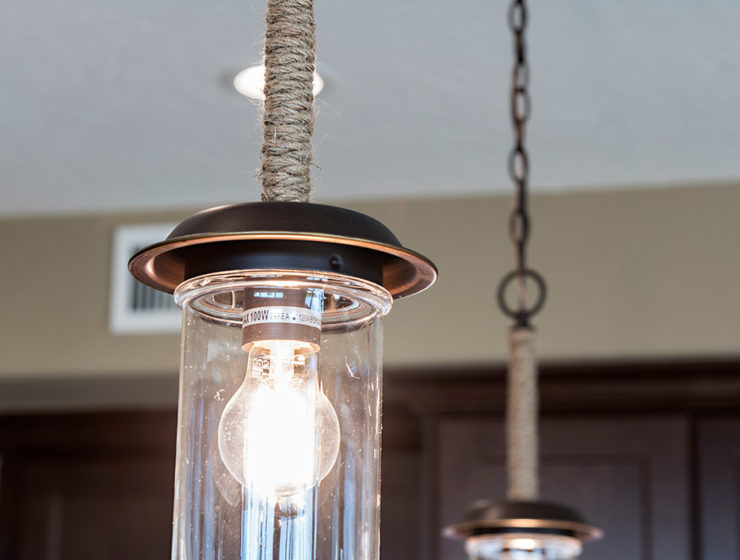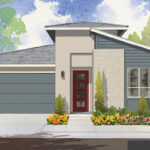Emerson is the largest of the Emery homes, offering an open floorplan with plenty of space for the whole family. The entryway features a formal study/optional 5th bedroom, while the kitchen has a large pantry and center-island with a breakfast bar that overlooks the great room. The expansive great room with optional sliding patio doors and covered patio is the ideal layout for family game night or hosting a Summer BBQ. Upstairs are two bedrooms, one with a walk-in closet, a laundry room, large linen closet and cozy loft/optional 4th bedroom. Also upstairs, the luxurious owner’s suite is the ultimate retreat with dual sink vanities, separate shower and soaking tub, private restroom and an oversized walk-in closet.
Emerson | Emery at Westerra
WESTERRA
Settled in the ever-growing region of West Fresno, Westerra is located in the heart of agriculture and expansion. The homes of Westerra are beautifully designed with the family in mind and feature stylishly crafted plans that contour to a variety of lifestyles and multigenerational households.
This Premier Planned Community will feature the homes of Emery and Prominence with a variety of styles and features ranging from 1,427 to 3,243 square feet. This emerging area has new and exciting local amenities as it continues to expand and is located in the highly acclaimed Central Unified School District adjacent to the Central Unified Educational Complex.







Details
Price
: Starting at $354,490
Square Footage
: 2415 Sq. Ft.
Property Type
: Wathen Castanos
Property ID
: 3648
Internal Structure
Bedrooms
: 3-5
Bathrooms
: 2.5
Garage Space
: 2
Features
Gas Heat
Fireplace
Backyard
Laundry


